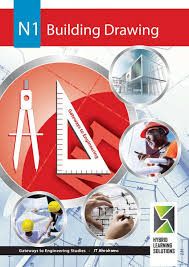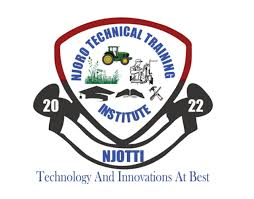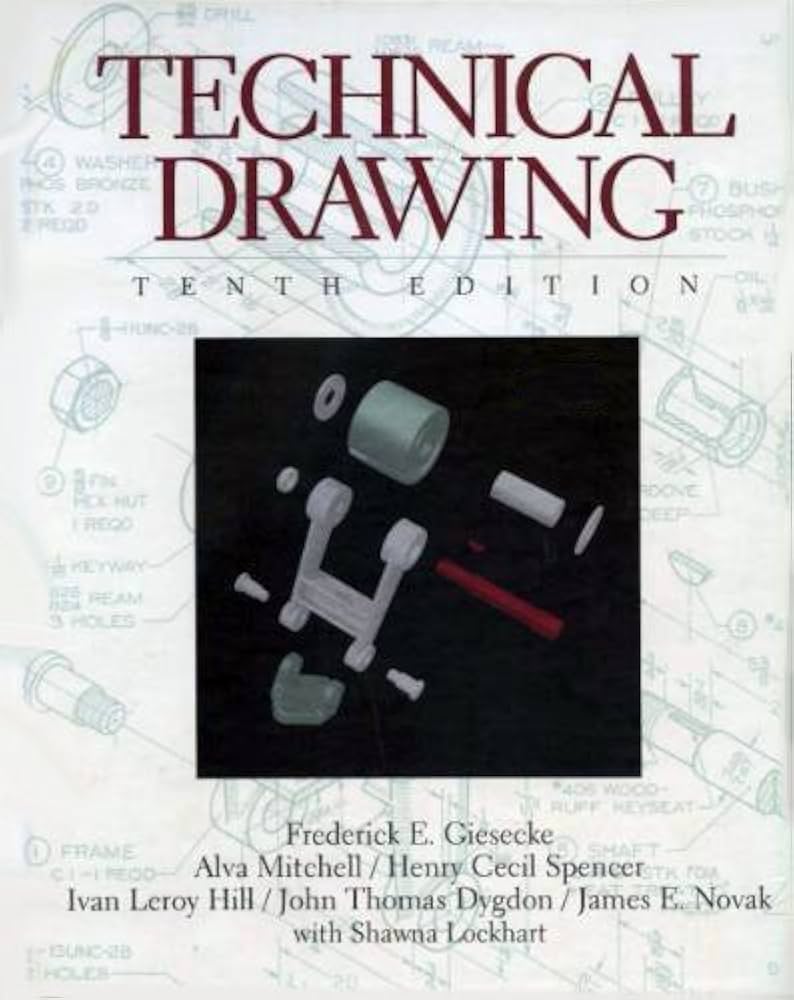
A building drawing is a detailed graphical representation of a construction project that communicates the design, dimensions, materials, and systems involved in creating a structure. It serves as a universal language between architects, engineers, contractors, and clients, ensuring that everyone involved in the project understands how the building should be constructed.
What Building Drawings Include
Building drawings typically consist of several types, each serving a specific purpose:
Architectural Drawings: Show the layout, design, and aesthetics of the building. Includes floor plans, elevations, sections, and detailed views.
Structural Drawings: Illustrate the framework of the building—beams, columns, foundations—ensuring stability and strength.
Electrical Drawings: Map out wiring, circuits, lighting, and power systems in accordance with safety codes.
Plumbing Drawings: Detail the water supply, drainage systems, pipe sizes, and fittings.
Mechanical Drawings: Cover HVAC systems, elevators, and other mechanical components.
Purpose and Importance
Communication Tool: Ensures all stakeholders are aligned on the design and execution.
Legal and Regulatory Compliance: Helps meet building codes and obtain permits.
Construction Guidance: Acts as a blueprint for builders and contractors.
Error Reduction: Minimizes misunderstandings and costly mistakes during construction.
Fact
The floor plan is often considered the heart of building drawings—it’s a bird’s-eye view that shows how spaces are arranged and connected, making it essential for visualizing flow and functionality
- Teacher: cecilia nduta





